Projects
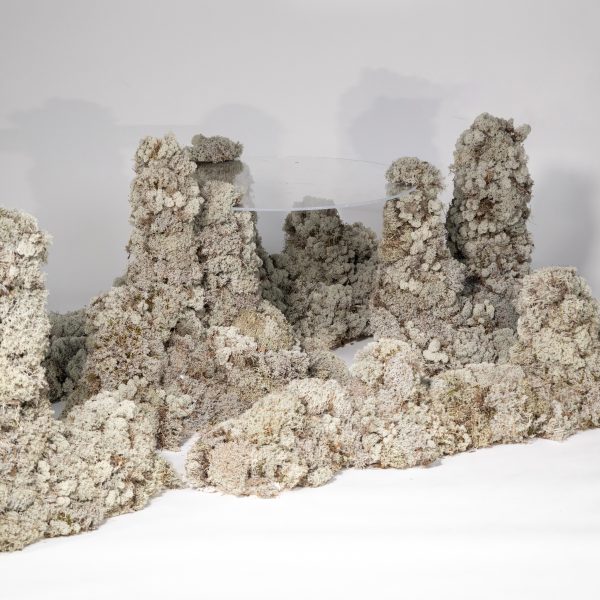
KOGL Exhibit
An exploratory collaboration on the aesthetic and constructive properties of lichen and wool as well as their potential use in new contexts.
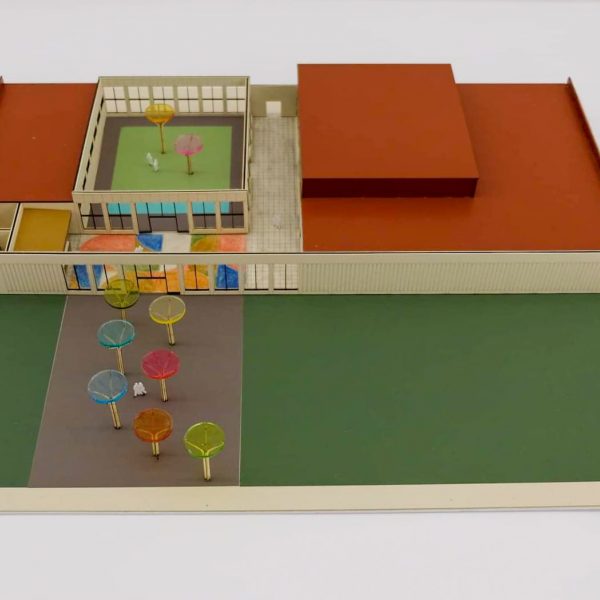
Restaurant/café at the old munch museum, Tøyen Oslo
by Fabio RuizThis school project was focused on giving new use to the old Munch Museum. My proposal was a community center/cultural center with courses in visual art and graphic design. The center would also include a restaurant/café and an event room.

Structure, Material, and history analysis of the old city hall prison in Oslo
by Fabio RuizThis project’s purpose was to explore different materials while trying to capture the essence of a place and its history. This building originally stood at Rådhusgaten 7 and was one of Christiania’s prisons. It was originally a barn but was converted into a prison around 1800. The conditions in this small prison were inhumane and several died here.
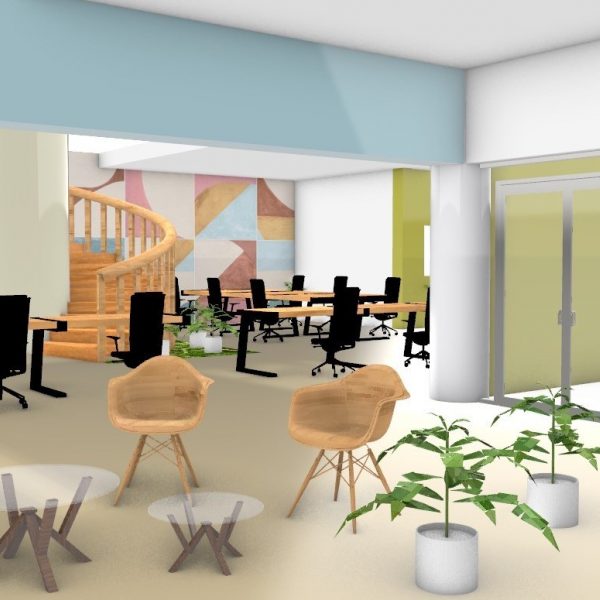
Architects office and art gallery at Grønlandsleiret 31, Oslo
The purpose of this school project was to renovate the two first floors of a building in Grønlandsleiret 31, Oslo. We were asked to design a two-purpose facility. The building is close to 17 companies within the construction industry, interior architecture, and real estate agencies. This turns the area into a mini construction cluster that is perfect for an Architect’s office.
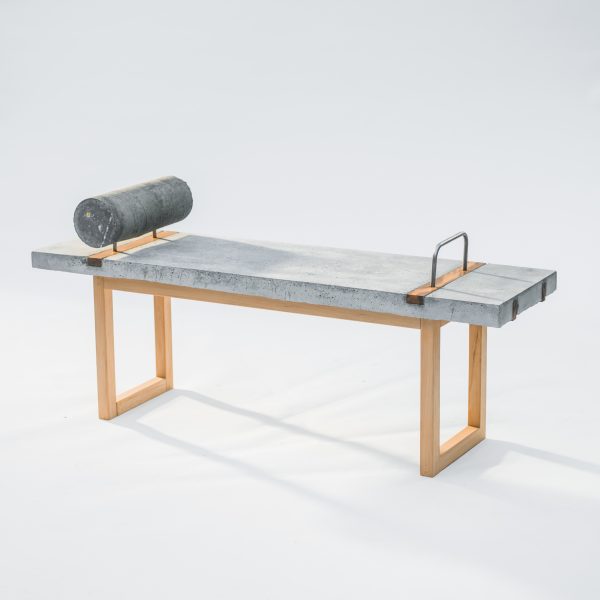
BA Course
This group assignment's purpose was to create a structure that could “support” the whole group (four people). We were only allowed to use 6000mm × 50mm × 200mm - lumber beech, 18000mm × Ø12mm - steel and 100kg concrete.
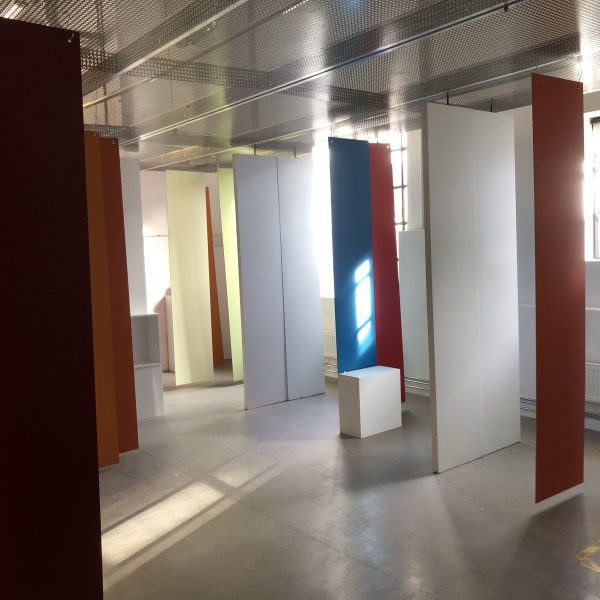
IM 103 Romstudier Del 2
Rommet skal utformes rundt et gitt tema, og ha fokus på å formidle en atmosfære/opplevelse ved hjelp av skiver. Disse skal utformes, settes sammen og fargesettes slik at de til sammen formidler den opplevelsen dere ønsker..
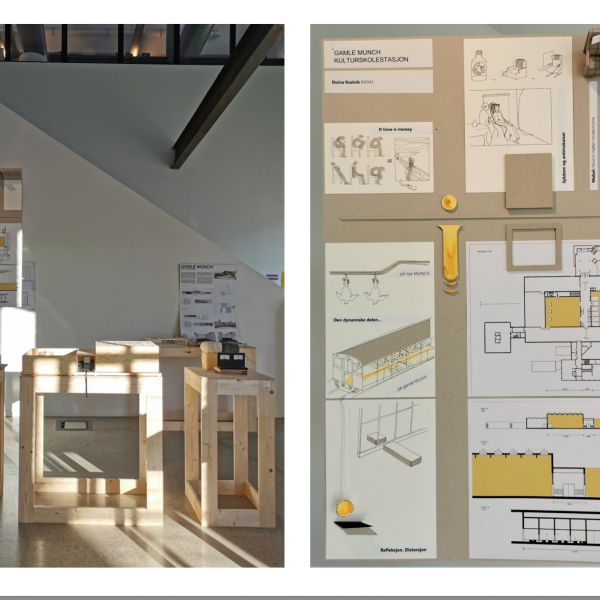
IM 204/308 Situasjon
Hva skjer med bygningen og området når museet har flyttet? Kan eksisterende bygning beholdes og nye funksjoner tilpasses bygningene og ikke omvendt? Hva er stedets identitet?
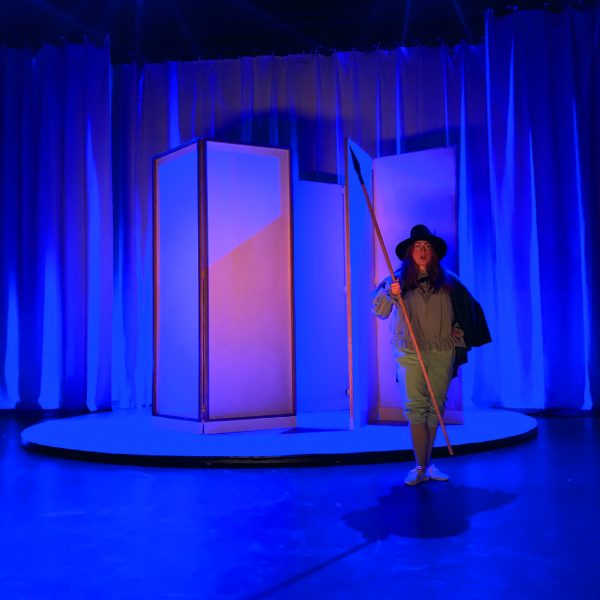
Scenografi til «7. far i huset»
En eventyr opera i 2 akter basert på folkeeventyret av samme navn. Musikk av Lars Erik Gudim og libretto av Vigdis Hjort.