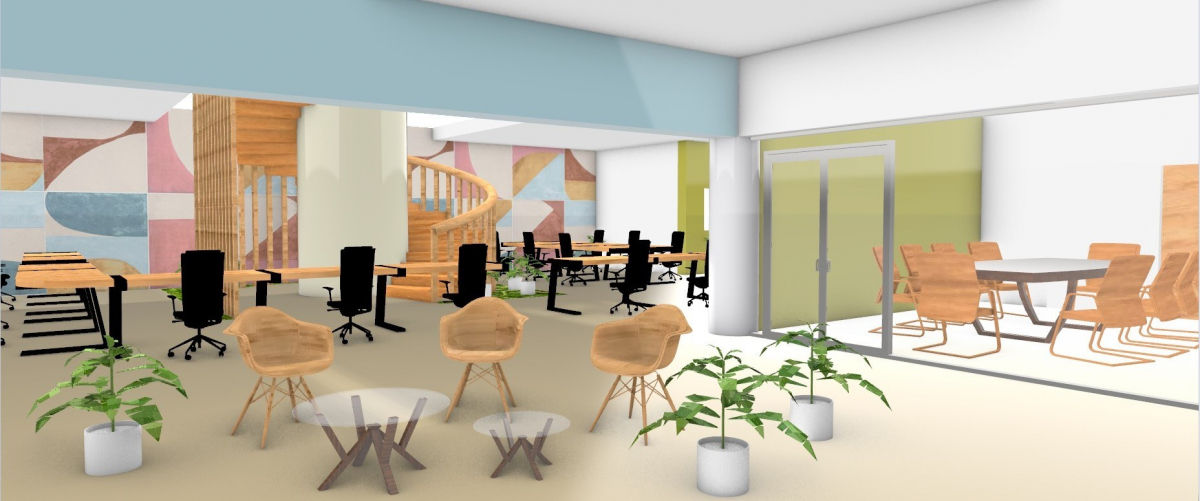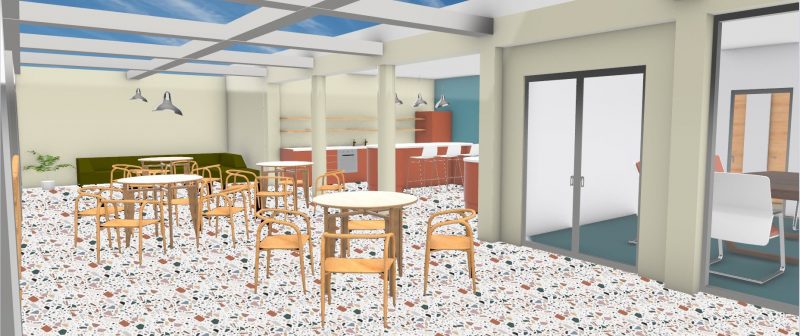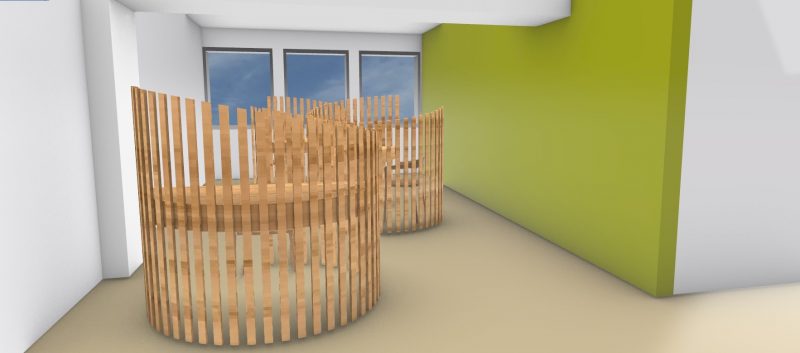
Architects office and art gallery at Grønlandsleiret 31, Oslo
Spring 2022
- Students:
The purpose of this school project was to renovate the two first floors of a building in Grønlandsleiret 31, Oslo. We were asked to design a two-purpose facility. The building is close to 17 companies within the construction industry, interior architecture, and real estate agencies. This turns the area into a mini construction cluster that is perfect for an Architect’s office. Moreover, the building is located in a creative and multicultural environment close to downtown Oslo where pop-up galleries would fit in well.
Modern art, fresco painting, and mid-century modern are the main concepts behind the design. Good lighting and air are the starting point for a good atmosphere and describe a modern and minimalist form of expression. Pastel colors, the use of materials, curves, and soft shapes from previous trends in minimalism are mixed with straight lines and hard edges. The design included three key factors that were taken into account:
• Open space: To make the place pleasant, and now a better room experience. In addition, there will be room for drawing tables, material and storage, a model workshop, meeting rooms, and a gallery for exhibition work.
• Good lighting with natural light whenever possible.
• Aesthetically pleasing: An attractive office makes people feel comfortable at work, a nice reception area as this is the first thing people see, green zones, and relaxing zones for coworking.


