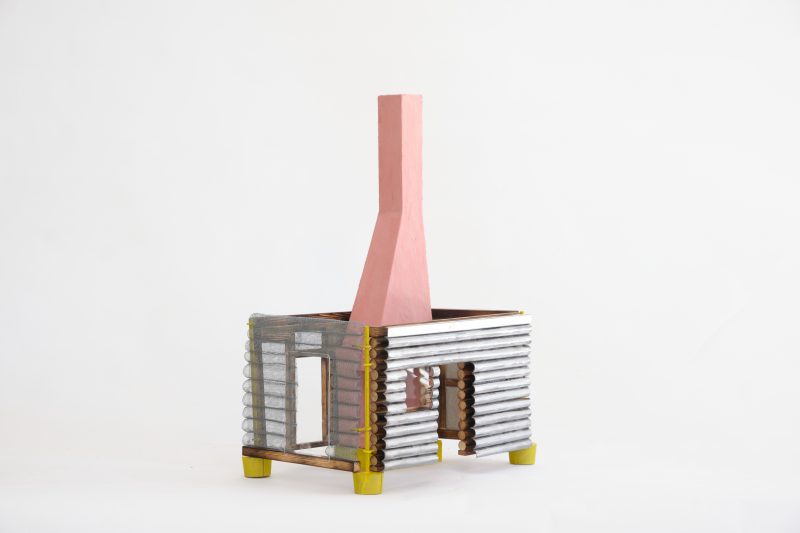
Structure, Material, and history analysis of the old city hall prison in Oslo
Spring 2022
By Fabio Ruiz
- BA3
- Students:
This project’s purpose was to explore different materials while trying to capture the essence of a place and its history.
This building originally stood at Rådhusgaten 7 and was one of Christiania’s prisons. It was originally a barn but was converted into a prison around 1800. The conditions in this small prison were inhumane and several died here. Men, women, and even children had to share cells here. Later, it was converted into a temporal prison.
The room we have chosen to focus on is the entrance where the jailers sat. It’s a small room, with a large fireplace in one corner. The fireplace probably also served as a small kitchen.
There are five doors in the room that lead to each cell and one up a flight of stairs to the second floor. Two of the walls in the room are lath walls, which are therefore put together with thick beams, while the other two walls are half-timbered, consisting of beams bolted together. Brick and mortar were used as a joint compound and plastered on the outside. The room has wooden planks on the floor and load-bearing beams under the ceiling. The room is dimly lit through a small window next to the front door. There are hints of brown and pink plaster on the walls.
My contribution to this project was the computer drawings, part of the concept, the construction of the fireplace, the chicken net walls, and parts of the wood frames.

