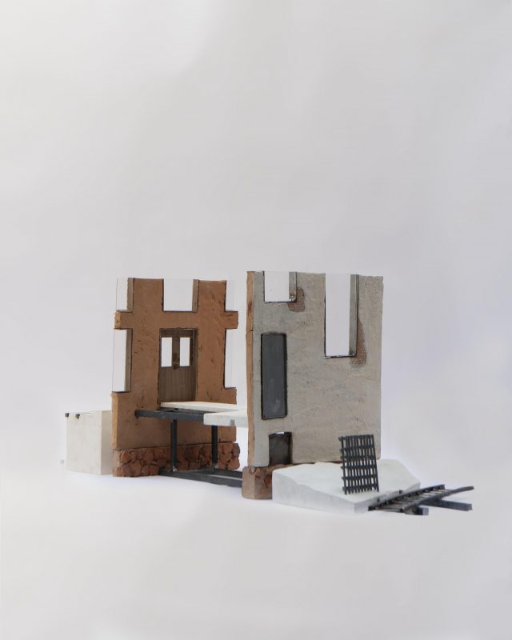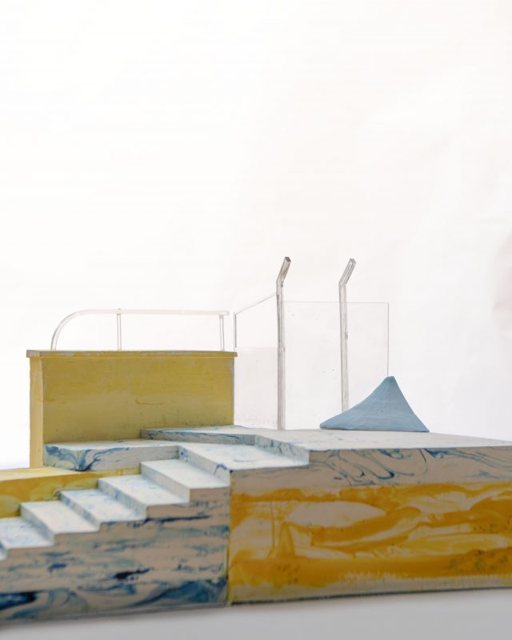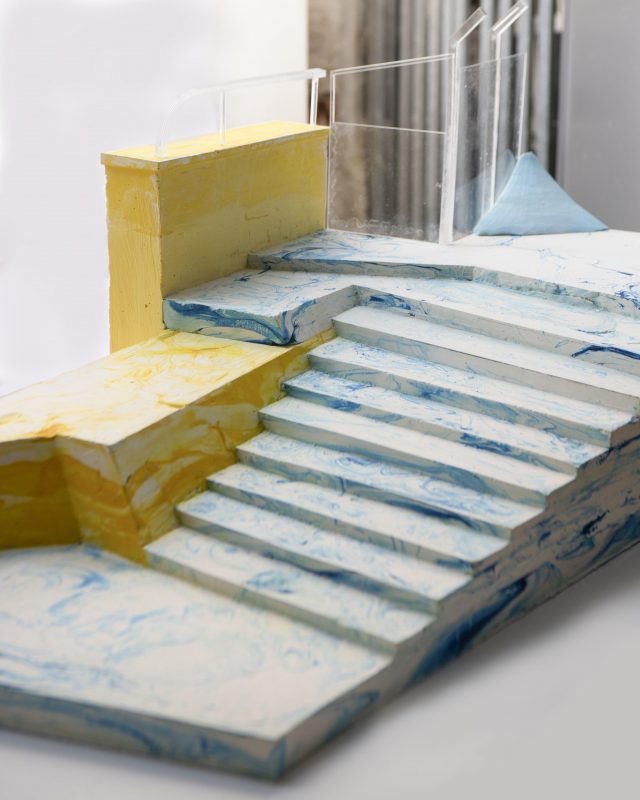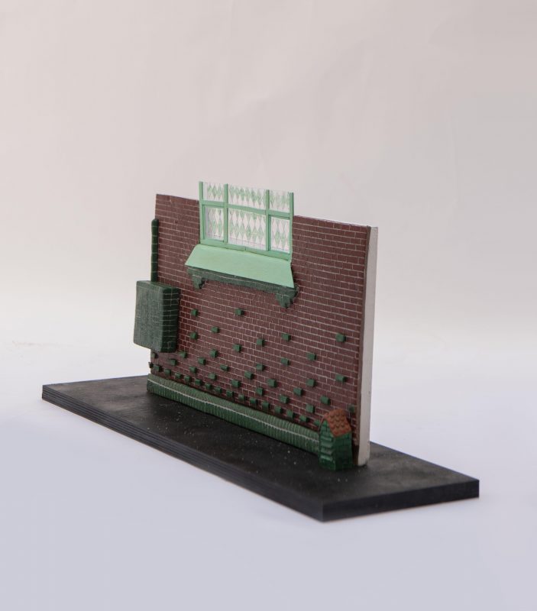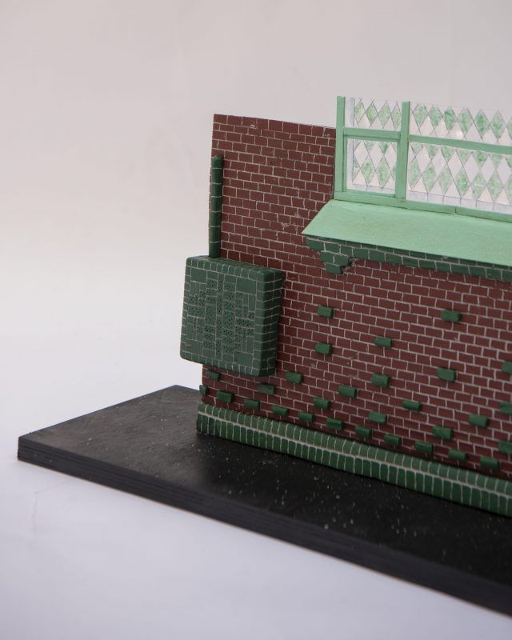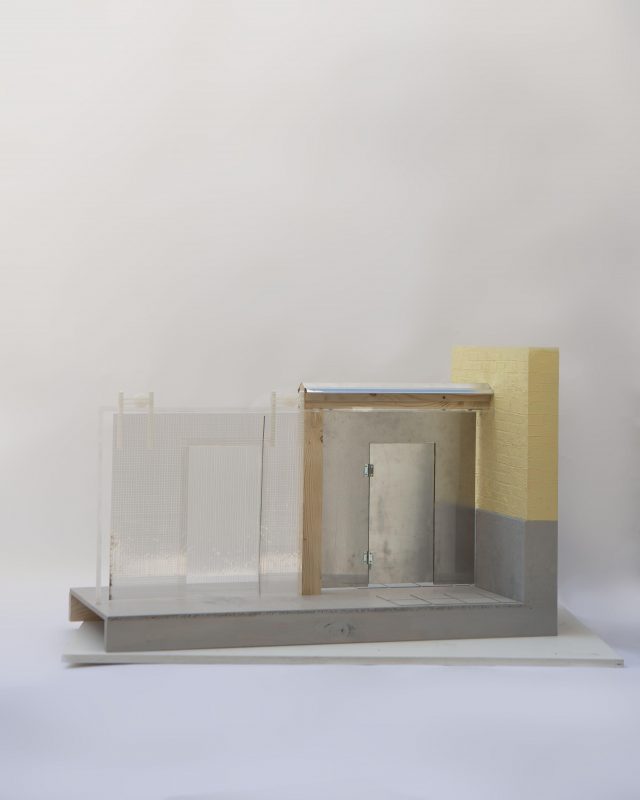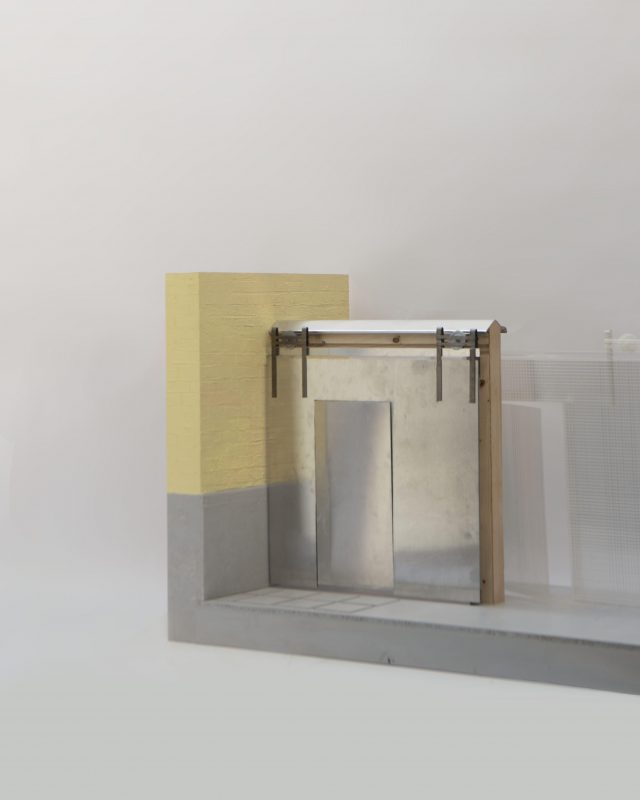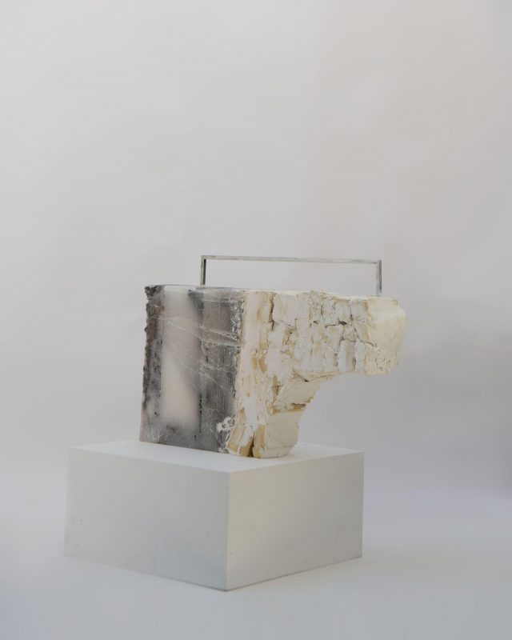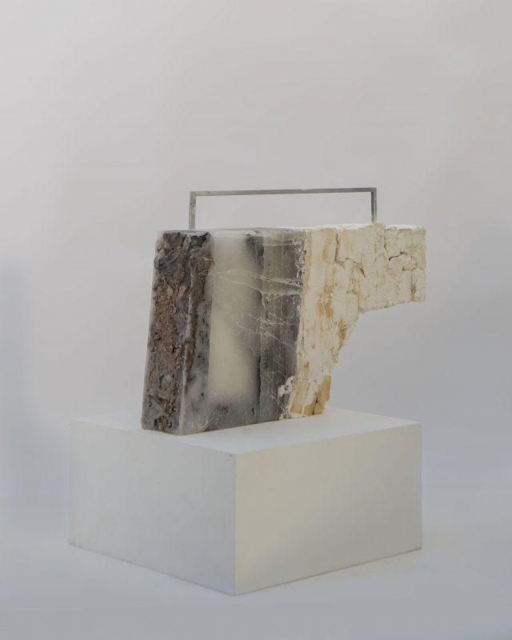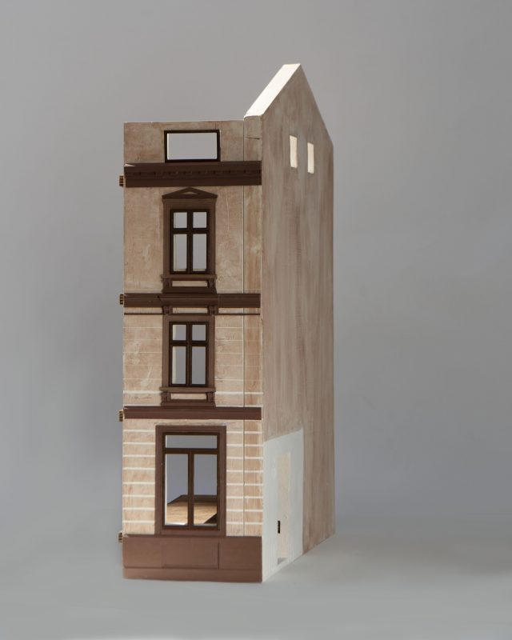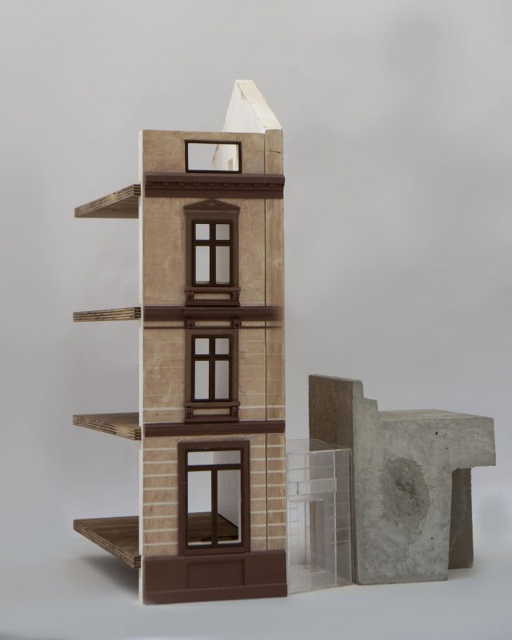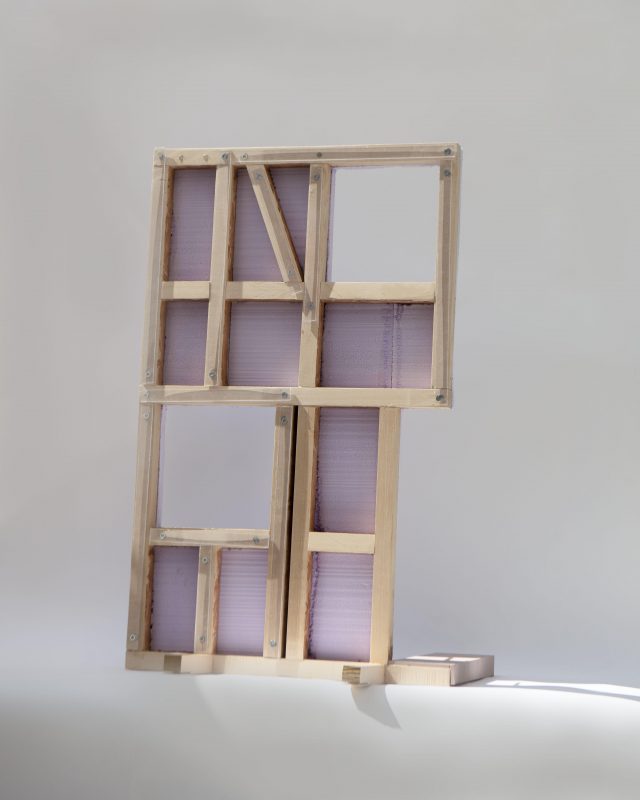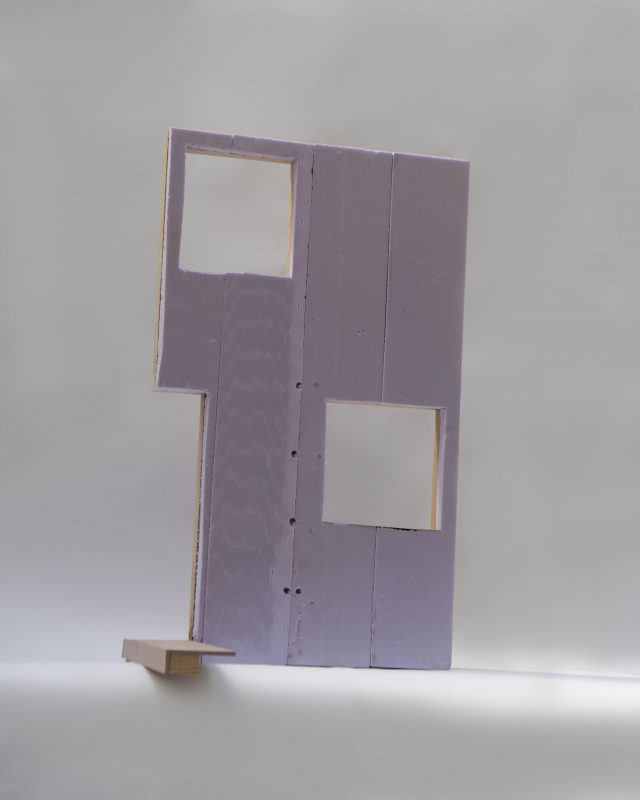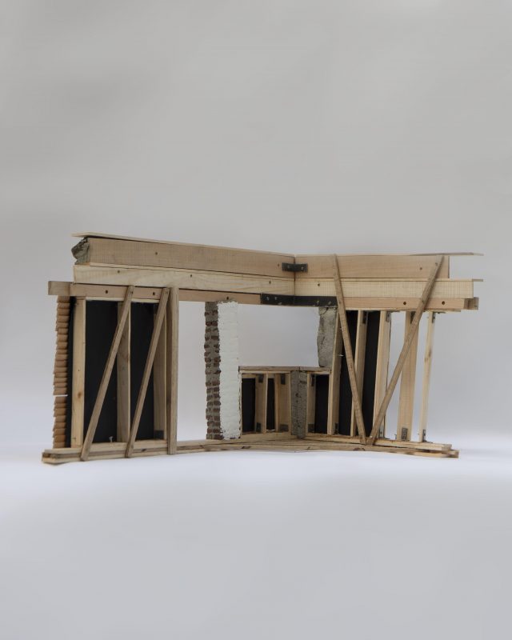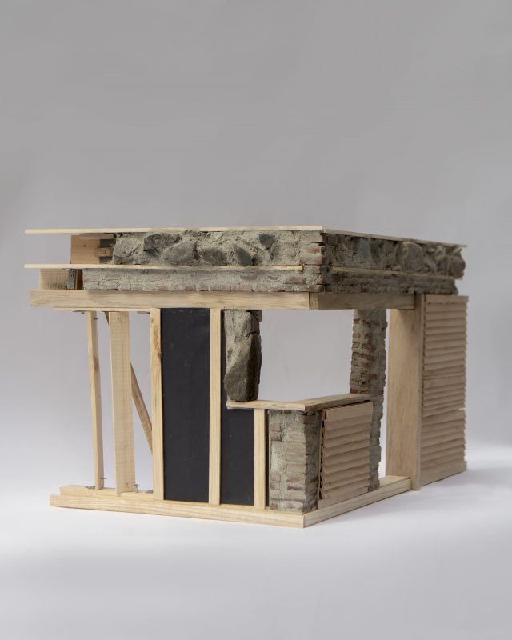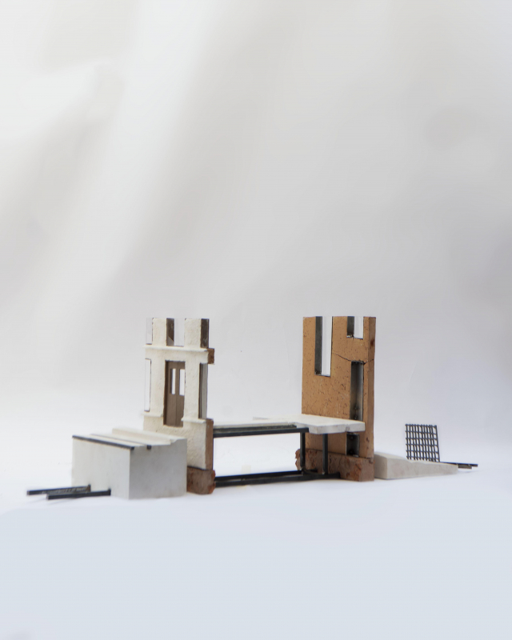
Translating Tradition
Spring 2021
- BA2
- Students:
- Niels Peter Torp Bie
- Maren Kjelgaard Bredesen
- Charlotte Mathilde Friis
- Alise Hagen
- Hajer Khalil
- Marthine Kjennerud
- Kevin Kurang
- Christophe Kvalheim Boulmer
- Oda Severine Lillehagen
- Ingveig Nodland
- Jonathan Adonay Padilla Santos
- Josephine Sassu
- Hanne Tingleff
- Amina Winkler
Kastler Skjeseth Architects
Translating Tradition: Gamlebyen workshop concentrated on the earliest stages of analysis often lacking in contemporary interventions in the city fabric. Through analysis and method, we will draw out what is already there as a starting point for something that is radical new through its dialogue with the past.
The final phase translated your drawing into built form. The objective is to create something new out of what already exists. This will take the form of a proposal for a three-dimensional object in a specific materiality. The Fragment Model should be a free-standing bricolage of materials that suggests something more than the sum of its parts. The model should be made in another material than that of your initial sample (For example, a log construction detail should not be re-made in wood but in another material of your choosing, be it steel, concrete, plastic, ceramic etc).
Consider:
Foundations - stone, concrete, breeze block or other? How does the building sit on the landscape?
Structure - log, stud, stone, brick, steel or other? Has the building been extended - if so, when?
External treatment - timber panel, weather board, plastic panelling or other? How do they respond to weather? Is the building insulated?
Internal treatment - timber panel, clay, stone, plaster board or other?
Roof Shape - pitched, saddle, mansard, hip, flat or other? Are there dormers or extensions?
Roof lining - terracotta tile, glazed tile, metal tile, corrugated metal, aluminium, steel or other?
Windows - traditional, picture or other? Are they single glazed, double glazed or double pane? Are they wood, metal or plastic?
Doors - domestic or industrial? Wood, metal, plastic, glass or other? When the building was built? What was it built for? How was it built? How is it used today?
All photos are taken by Dev Dhunsi.
